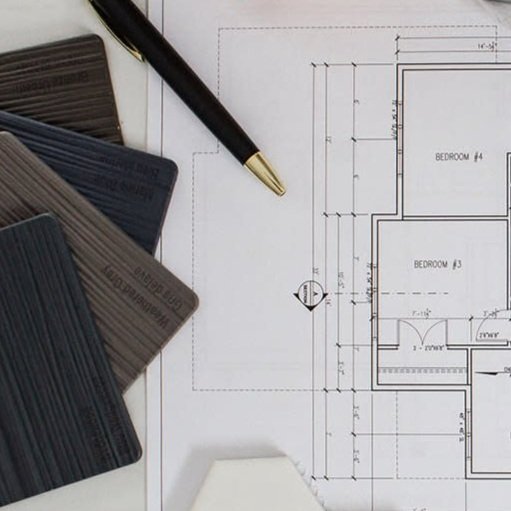
Homes for real life
home renos & Design
Edmonton, Alberta
Maybe your home worked once.
Before the kids. Before the life shifts. Before that kitchen layout started driving you quietly insane.
Now, you're juggling growing needs with outdated spaces, makeshift rooms, endless clutter, and a sense that your home just isn’t working anymore. But moving feels like too much, and starting from scratch feels overwhelming.
What you really want is a space that supports real life, spilled juice, cozy movie nights, last-minute school projects, and the sacred pause of a quiet morning coffee. Not perfection. Just peace. Function. Flow.
As a designer, mother, and someone who’s turned her own 1,100-square-foot house into a sanctuary for a family of five—I get it. With over 1,000 projects behind me, I help people like you create homes that feel good, work well, and hold what matters most.
Let’s make your home work for your life.
Make your home work for your life
Here’s the truth: Most people weren’t taught how to renovate a home, let alone lead a project while parenting, working, and keeping dinner on the table. And let’s be honest, between the kids’ activities and that unpredictable dog (or is it a ferret?), adding “general contractor” to your job title isn’t exactly realistic.
But just because you’re not a design expert doesn’t mean you’re meant to live in a house that doesn’t fit. It just means you need a partner who can see what’s possible, and guide you there without the stress.
That’s where I come in.
Think of me as part designer, part intuitive, part calm-in-the-chaos. I walk into your space and immediately sense what it wants to become, how it can flow better, function smarter, and feel more like you. My job is to turn that vision into reality… without you having to lose your mind, your weekends, or your relationship in the process.
Sound like what you’ve been hoping for? You’re in the right place.
The Services
Get the home you want—with the support that fits where you are.
Start with a Home Clarity Session to gain expert insight, grounded direction, and a clear sense of what’s possible in your space. From there, choose the path that fits:
If you’re planning a renovation or new build, step into The Home Framework - our full design process that takes you from concept to construction drawings with clarity and confidence.
If you're focused on one specific room, like a basement, bathroom, or flex space - The Room Framework offers a complete, high-touch plan to reimagine how it flows and functions.
Each service is designed to meet you where you are, whether you're navigating change, craving order, or simply ready to feel more at home in your home.
My Expertise
Tendering
Materials Sourcing
Project Management
Interiors & Exteriors
Colour Consultation
Layout Design
As-Built Drawings
Construction Drawings
Permitting
Why Murrell Design Co?
I design homes that feel like home.
Not just beautiful spaces, but deeply personal sanctuaries that support your daily rhythms and long-term dreams. My expertise lies in translating the unspoken, your lifestyle, values, and aspirations, into functional, enduring designs.
Intuitive Design Meets Practical Function
I blend creative intuition with practical know-how to craft spaces that are both inspiring and livable. From initial concept to final walkthrough, every detail is considered to ensure your home evolves with you.
A Collaborative Journey
Designing your home is a partnership. I listen deeply, guide thoughtfully, and collaborate closely to bring your vision to life, creating a space that truly reflects who you are.

How it works
-
Let’s get to know each other over a 20-minute call and all the coffee. Kids welcome.
-
Start with a Home Clarity Session or go all in with The Foundation & Vision Package or The Signature Home Companion.
-
Reno your home with more confidence and less stress, thanks to my 15+ years of experience.
Meet Your Designer
Designing spaces that feel like home - for real.
I’m Aimee, the founder and creative lead behind Murrell Design Co.
For me, design has always been about more than aesthetics. It’s about energy. It’s about feeling. And it’s about creating a space where life actually works, where beauty meets function, and the layout of your home supports the rhythm of your days.
I’m the kind of person who walks into a room and sees what it could be. Not just visually, but energetically. I listen closely, not just to your words, but to what’s underneath them. And more often than not, I’ll create something you didn’t even know you needed...until you see it.
Whether we’re reimagining an existing home (or room) or designing a new one from scratch, I bring intuitive design, personal care, and deep respect for your lifestyle to every step of the process. This isn’t about Pinterest-perfect. It’s about creating a home that fits you, your story, your seasons, your soul.
Because real life is messy. And good design should hold it all
The Freebie
Clarity at Home: The first step to a house that feels like you
If your home feels off, this guide offers a gentle, grounded place to begin. Permission to start fresh, on your terms, and design a space that truly reflects who you are now.
The guide
Make your playroom kid-proof
We both know kids trash everything. In this DIY guide, I’ll show you how to design a playroom that stands up to what kids throw down—and doesn’t age as your kids do.














